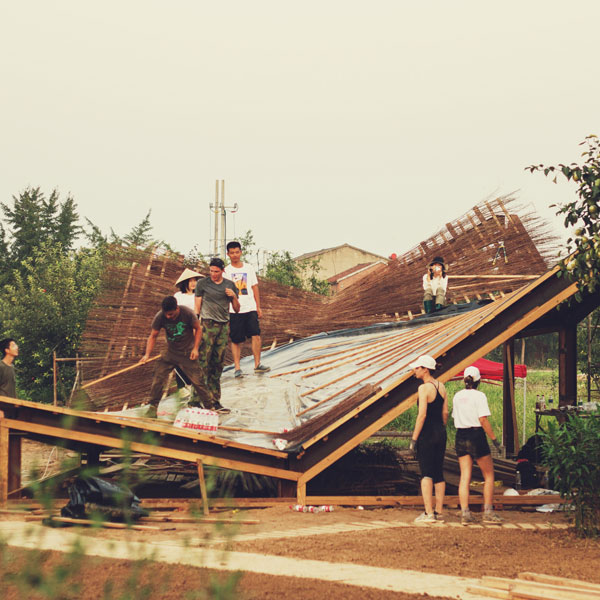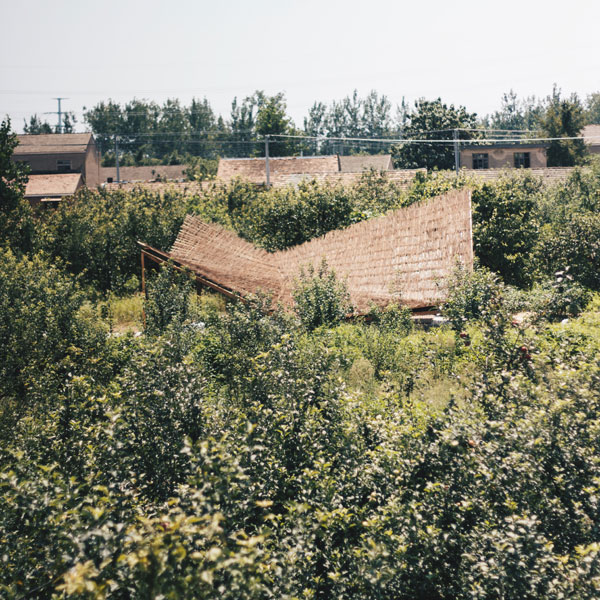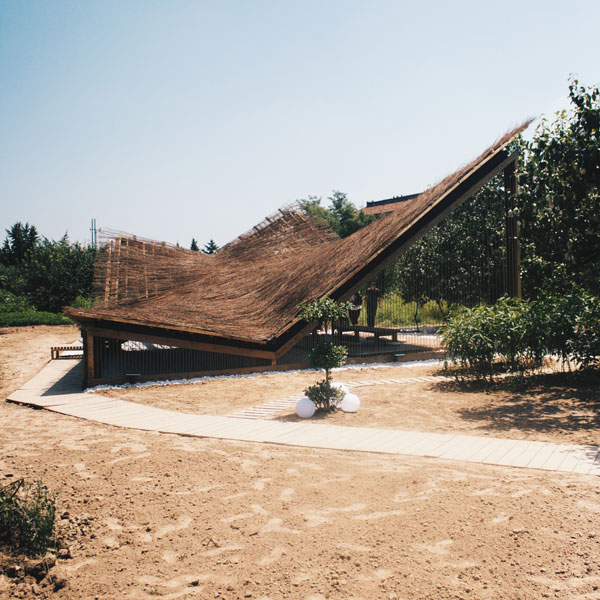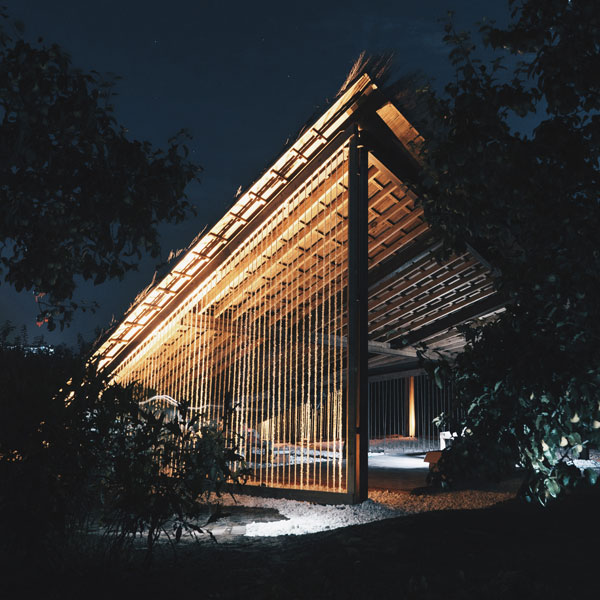Editorial
Alma Zavodnik Lamovšek: Dear Readers of the Journal Read more ...
Editor-in-charge / UL FAIt has been seven years since the journal Creativity Game was first released, and its seventh issue is now available. In human history, the number seven has held a significant place in various fields. It usually stands for organisation of (mathematical, natural, cosmic, etc.) elements, but it also carries a lot of symbolism, mysticism, and magic. For the journal’s creators and authors this also relates to the magic of researching and discovering new facts and findings thus added to the world’s treasury of knowledge.
Year 2019 has a special significance for the journal’s creators as, after quite some time, the journal is released in print format as well. Moreover, both publishing institutions were awarded the Association of European Schools of Planning’s (AESOP) Certificate of Quality for their excellence in spatial planning and urbanism education. The Faculty of Architecture of the University of Ljubljana (UL FA) was awarded the certificate for the Bachelor (First-Cycle) Programme in Urbanism, while the Faculty of Civil and Geodetic Engineering of the University of Ljubljana (UL FGG) was distinguished with the certificate for the Master (Second-Cycle) Programme in spatial planning.
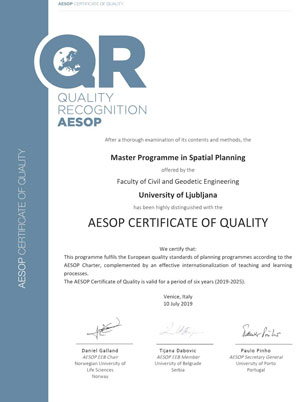 | 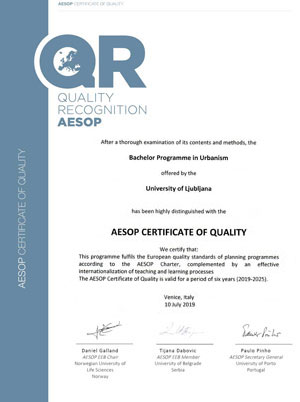 |
This issue is again full of interesting and versatile papers, which uncover the diversity of research in the spatial domain as they touch upon spatial planning, urbanism, and architecture. They also demonstrate the significance of interdisciplinary collaboration of various professions, such as neuroscience, in studying space and in opening new, albeit not completely unknown, topics (i.e. home working), revealing insight into the organisation of the activities and their impact on the quality of the living environment.
Finally, we wish you a successful conclusion of the year 2019 and a magic leap year of 2020!
Aleš Švigelj1, Marko Lazić2, Lanlan Wei3: Chinese-Slovenian Cabin “Lie Between” Read more ...
1 University of Ljubljana, Faculty of Architecture, Slovenia, 2 University of Ljubljana, Faculty of Architecture, Slovenia, 3 University of Ljubljana, Faculty of Architecture, Slovenia
We, the students of urbanism and architecture from the Faculty of Architecture of the University of Ljubljana (UL FA), teamed up with the students of the Tsinghua University, China, to take part in an international competition 2019 UIA-CBC International Colleges and Universities Competitive Construction Workshop, where we were awarded Second Prize. Our mentors were Wang Hui, Zhu Ning, Zhou Zhengxu and Guo Yong from the School of Architecture of Tsinghua University and Dr. Alenka Fikfak from the Faculty of Architecture of the University of Ljubljana. Under their supervision we designed and built a cabin titled “Lie Between”, which serves as an open-air theatre.
The main purpose of the competition (selection of proposal) and workshop (construction of cabins) was to highlight the issue of the rural environment in Guoyuan Village, which has been confronted with the problem of monotonous industrial development. However, the village is renowned for its century-old white pear orchard, which creates an advantage for further development. The involved teams explored the potentials of this rural area through the design of 15 cabins inside the pear orchard. The cabins’ design was based on rural elements, spatial experiences, and topics related to orchards. The student teams set up spaces and structures for activities and hanging out of villagers and visitors. Through landscaping and cabin design they tried to contribute to the change and improvement of the living quality in rural areas and allow for developing potentials for their activation and further development.
The design proposal submission deadline was in March 2019, and in May 2019, among the 101 entries submitted, the international jury selected 15 finalists, who were invited to make their vision come to life. One of the selected design proposals was that by the joint team of the Tsinghua University and the University of Ljubljana titled “Lie Between”. The construction of the selected cabins took place between 31 July and 18 August 2019 in Guoyuan Village, China. UL FA team’s visit to China was supported by Gorenje Group, which has, as part of its social responsibility strategy, a long-established tradition of collaboration with various faculties, both in development and research activities as well as in the field of intercultural collaboration. The Embassy of the People's Republic of China in Ljubljana offered exceptional help to the students and made sure that their trip to China was seamless.
The Lie Between cabin, as an open-air theatre, is based on the concept of connection with human spirituality, following the idea of “lying between heaven and earth”. Its image is suspended above the Earth, creating a hidden thought of connecting places, people, and events. During our visit to the site we go through various stages of arriving at a place of meeting and departing to a place of contact with the infinity of the sky. The pavilion becomes a place of meeting, play, relaxation, and connections among people.
The main, load-bearing skeleton consists of metal profiles, while local wood was used for all other elements. The façade envelope is made of ropes looped around the structure, creating the ambience of a theatre and paraphrasing theatre curtains. One of the main design specifics is the curved roof, onto which you can climb. It is covered by branches gathered nearby. This provided a link between the cabin and the rural surroundings. The space below the roof offers a stage for performances, playing, hanging out, getting together for tea, enjoying the company of others, meeting acquaintances and new people, while the roof also doubles as a stand offering the views of the surroundings. The entire orchard becomes a prop, the roof “undulates” above the events on Earth and leads us to the infinity of thinking in the sky.
The surroundings of the pavilion were also landscaped to bring out both built and natural spatial qualities, which add to the cabin’s experience and programme. The path along the site was circular and many small ambiences were created, based on the design principle of experiencing the individual sequences. The approach to the pavilion from the village road begins with a narrow road zigzagging past the pear trees across a peanut field and ending up at the external stand. This makes the experience and approach to the cabin sequential, as the path gradually reveals the cabin through the various narrowings and situations. The external stand, wherefrom the visitors will see shows on the covered stage of the pavilion, is made of bamboo, an important traditional material, and is well integrated into the surrounding landscape. Thereon the path leads us through the covered part of the pavilion, allowing us to approach the stage or the outdoor games, which the students made by hand and are intended for all visitors. The path continues to the access to the roof, yet another stand, which serves to connect people but also individuals – with the surroundings, the sky, and the earth. From the roof the path zigzags across the fields back to the main road, where our experience and the path come to an end.
The final assessment of the pavilion consisted of three key elements: integration of the cabin into the environment, its functional design, and the making of details. According to these criteria, the Slovenian-Chinese cabin was awarded second place, i.e. silver international prize for collaboration in the design and construction of the cabin.
Competition:
2019 UIA-CBC International Colleges and Universities Competitive Construction Workshop
Supported by:
Gorenje Group
Embassy of the People's Republic of China
Links:
http://constructionworkshop.chinabuildingcentre.com/en_index.html
https://www.youtube.com/watch?v=Sp0YmTNjrY8
Team from University of Ljubljana, Faculty of Architecture:
Mentor: Assoc. Prof. Dr Alenka Fikfak
Associates: Marko Lazič and Aleš Švigelj
Urban planning students: Lanlan Wei, Jan Barič, Zala Bokal, Zala Koleša, Katarina Kuk, Jaka Veber, and Arian Todorović-
Team from Tsinghua University, School of Architecture:
Mentors: Wang Hui, Zhu Ning, Zhou Zengxu, Guo Yong
Students of architecture: Guo Yuqi, Ji Ruochen, Lei Yuxin, Cao Yuxuan, Mao Yu, Guo Hao, Hong Chuihan
The main purpose of the competition (selection of proposal) and workshop (construction of cabins) was to highlight the issue of the rural environment in Guoyuan Village, which has been confronted with the problem of monotonous industrial development. However, the village is renowned for its century-old white pear orchard, which creates an advantage for further development. The involved teams explored the potentials of this rural area through the design of 15 cabins inside the pear orchard. The cabins’ design was based on rural elements, spatial experiences, and topics related to orchards. The student teams set up spaces and structures for activities and hanging out of villagers and visitors. Through landscaping and cabin design they tried to contribute to the change and improvement of the living quality in rural areas and allow for developing potentials for their activation and further development.
The design proposal submission deadline was in March 2019, and in May 2019, among the 101 entries submitted, the international jury selected 15 finalists, who were invited to make their vision come to life. One of the selected design proposals was that by the joint team of the Tsinghua University and the University of Ljubljana titled “Lie Between”. The construction of the selected cabins took place between 31 July and 18 August 2019 in Guoyuan Village, China. UL FA team’s visit to China was supported by Gorenje Group, which has, as part of its social responsibility strategy, a long-established tradition of collaboration with various faculties, both in development and research activities as well as in the field of intercultural collaboration. The Embassy of the People's Republic of China in Ljubljana offered exceptional help to the students and made sure that their trip to China was seamless.
The Lie Between cabin, as an open-air theatre, is based on the concept of connection with human spirituality, following the idea of “lying between heaven and earth”. Its image is suspended above the Earth, creating a hidden thought of connecting places, people, and events. During our visit to the site we go through various stages of arriving at a place of meeting and departing to a place of contact with the infinity of the sky. The pavilion becomes a place of meeting, play, relaxation, and connections among people.
The main, load-bearing skeleton consists of metal profiles, while local wood was used for all other elements. The façade envelope is made of ropes looped around the structure, creating the ambience of a theatre and paraphrasing theatre curtains. One of the main design specifics is the curved roof, onto which you can climb. It is covered by branches gathered nearby. This provided a link between the cabin and the rural surroundings. The space below the roof offers a stage for performances, playing, hanging out, getting together for tea, enjoying the company of others, meeting acquaintances and new people, while the roof also doubles as a stand offering the views of the surroundings. The entire orchard becomes a prop, the roof “undulates” above the events on Earth and leads us to the infinity of thinking in the sky.
The surroundings of the pavilion were also landscaped to bring out both built and natural spatial qualities, which add to the cabin’s experience and programme. The path along the site was circular and many small ambiences were created, based on the design principle of experiencing the individual sequences. The approach to the pavilion from the village road begins with a narrow road zigzagging past the pear trees across a peanut field and ending up at the external stand. This makes the experience and approach to the cabin sequential, as the path gradually reveals the cabin through the various narrowings and situations. The external stand, wherefrom the visitors will see shows on the covered stage of the pavilion, is made of bamboo, an important traditional material, and is well integrated into the surrounding landscape. Thereon the path leads us through the covered part of the pavilion, allowing us to approach the stage or the outdoor games, which the students made by hand and are intended for all visitors. The path continues to the access to the roof, yet another stand, which serves to connect people but also individuals – with the surroundings, the sky, and the earth. From the roof the path zigzags across the fields back to the main road, where our experience and the path come to an end.
The final assessment of the pavilion consisted of three key elements: integration of the cabin into the environment, its functional design, and the making of details. According to these criteria, the Slovenian-Chinese cabin was awarded second place, i.e. silver international prize for collaboration in the design and construction of the cabin.
Competition:
2019 UIA-CBC International Colleges and Universities Competitive Construction Workshop
Supported by:
Gorenje Group
Embassy of the People's Republic of China
Links:
http://constructionworkshop.chinabuildingcentre.com/en_index.html
https://www.youtube.com/watch?v=Sp0YmTNjrY8
Team from University of Ljubljana, Faculty of Architecture:
Mentor: Assoc. Prof. Dr Alenka Fikfak
Associates: Marko Lazič and Aleš Švigelj
Urban planning students: Lanlan Wei, Jan Barič, Zala Bokal, Zala Koleša, Katarina Kuk, Jaka Veber, and Arian Todorović-
Team from Tsinghua University, School of Architecture:
Mentors: Wang Hui, Zhu Ning, Zhou Zengxu, Guo Yong
Students of architecture: Guo Yuqi, Ji Ruochen, Lei Yuxin, Cao Yuxuan, Mao Yu, Guo Hao, Hong Chuihan
Papers
Huriye Armağan Doğan:
Implementation of eye tracking technology on cultural heritage research and practice
 IU/CG, 7/2019, 16-21. https://doi.org/10.15292/IU-CG.2019.07.016-021
IU/CG, 7/2019, 16-21. https://doi.org/10.15292/IU-CG.2019.07.016-021
Boštjan Cotič, Boštjan Kerbler:
The Analysis of Brownfields Related Topics in Slovenian Spatial Planning Legislation from 2002 to 2017
 IU/CG, 7/2019, 22-27. https://doi.org/10.15292/IU-CG.2019.07.022-027
IU/CG, 7/2019, 22-27. https://doi.org/10.15292/IU-CG.2019.07.022-027
Barbara Mušič:
Opportunities for Energy Efficiency in Urban Planning
 IU/CG, 7/2019, 28-32. https://doi.org/10.15292/IU-CG.2019.07.028-032
IU/CG, 7/2019, 28-32. https://doi.org/10.15292/IU-CG.2019.07.028-032
Aurora Saidi:
Architecture vs Neuroscience: The Interpretation of Research Results in Neuroscience to Support Phenomenological Issues in Architecture
 IU/CG, 7/2019, 33-37. https://doi.org/10.15292/IU-CG.2019.07.033-037
IU/CG, 7/2019, 33-37. https://doi.org/10.15292/IU-CG.2019.07.033-037
Gregor Čok, Mojca Furman Oman:
Working at Home as a Spatial Phenomenon – Architectural and Urbanistic Aspects of Regulating Working at Home
 IU/CG, 7/2019, 38-45. https://doi.org/10.15292/IU-CG.2019.07.038-045
IU/CG, 7/2019, 38-45. https://doi.org/10.15292/IU-CG.2019.07.038-045
Ivan Smiljanić, Matija Zorn, Peter Mikša:
Monuments in the Function of State Ideology and Unification of Territory: The Case of Monuments to the Ruling Family of Karađorđević in Slovenia
 IU/CG, 7/2019, 46-53. https://doi.org/10.15292/IU-CG.2019.07.046-053
IU/CG, 7/2019, 46-53. https://doi.org/10.15292/IU-CG.2019.07.046-053
Domen Kušar:
Mountain huts in Slovenian highlands – between tradition and the future
 IU/CG, 7/2019, 54-59. https://doi.org/10.15292/IU-CG.2019.07.054-059
IU/CG, 7/2019, 54-59. https://doi.org/10.15292/IU-CG.2019.07.054-059
Manja Kitek Kuzman, Martina Zbašnik-Senegačnik:
Digitalization Process in Architecture: Wood and Wood Constructions
 IU/CG, 7/2019, 60-67. https://doi.org/10.15292/IU-CG.2019.07.060-067
IU/CG, 7/2019, 60-67. https://doi.org/10.15292/IU-CG.2019.07.060-067
Uroš Rozman, Gašper Mrak:
Comparison of National Cycling Networks Abroad and in Slovenia
 IU/CG, 7/2019, 68-75. https://doi.org/10.15292/IU-CG.2019.07.068-075
IU/CG, 7/2019, 68-75. https://doi.org/10.15292/IU-CG.2019.07.068-075
Arbresha Ibrahimi, Tadeja Zupančič, Ljubo Lah:
The Law on Museums as a contributor to degradation of museums in the Republic of North Macedonia
 IU/CG, 7/2019, 76-84. https://doi.org/10.15292/IU-CG.2019.07.076-085
IU/CG, 7/2019, 76-84. https://doi.org/10.15292/IU-CG.2019.07.076-085
Short Scientific Articles
| Naja Marot, María-José Prados: Project COST RELY – Renewable Energy and Landscape Quality | UDK: 620.91:712.25 | page 85-88 |
| Gregor Čok: SUPREME: A Pilot Project for Preparing a Maritime Spatial Plan (MSP) for Slovenian Territory | UDK: 6711.4 | page 85-88 |
| Špela Verovšek: Development of Methods for the Assessment of Quality in Urban Places | UDK: 711.22 | page 93-95 |
| Špela Verovšek: Sustainability and Quality ff Slovenian Neighborhoods (2018) | UDK: 711.22 | page 96-98 |
| Špela Verovšek: Data Integration Framework for the Assessments of the Sustainable Efficiency in Slovene Neighbourhoods and Settlements | UDK: 728:711.22 | page 99-102 |
Interview, Projects, Workshops and Undergraduate Thesis
| INTERVIEW | ||
| Mateja Rot: 300.000 KM/S: CIUTAT VELLA’S LAND-USE PLAN A conversation with Mar Santamaria Varas and Pablo Martínez | page 104 | |
| PROJECTS | ||
| Spatial Solutions for Organizing Work at Home in the Savinjska Region | page 110 | |
| Development of the Cycling Network in Novo Mesto as a Support for Sustainable Mobility | page 112 | |
| Sustainable Development of Smart Cities | page 114 | |
| Freedom of Movement in the Life of People with Dementia, Guidelines for Spatial Adaptations | page 116 | |
| Presentation of the Scientific Monograph – Spatial Planners of the 21st Century | page 118 | |
| WORKSHOPS | ||
| University and the City | page 120 | |
| 'Free Space' and Traffic Design, Connectivity, Interweaving | page 122 | |
| Bunker R19 | page 124 | |
| Lisca Research Camp 2018 - Creating a New Learning Environment | page 126 | |
| Kažeta | page 128 | |
| The Concept of the Modern Farm | page 130 | |
| UNDERGRADUATE THESIS | ||
| Tamara Glavnik: Urban Study and Design of Hybrid Located on Litijska street in Ljubljana | page 136 | |
| Ajda Kafol Stojanović: Estimation of Water Distribution System Capacity as an Expert Basis for Spatial Planning Process | page 140 | |
| Bojana Ivanović: Defining Indicators of the Sustainability of Urban Metabolism | page 144 | |
| Nour Chaarani: 'Beirut's Unspoken Tales ... The Hakawati's Corner | page 148 | |
| Ghiwa Ojaimie: 'Amia' ... Rising Again: Historic Amioun Services Hub | page 152 | |
| Martine Younes: Reshaping Memories - The Neutral Ground | page 156 | |
| Gabriela Abi Antoun: Ethnographic Experience of the Native Caribbean Population San Andres Island: A Space to Reconcile | page 160 | |
| Anthony John Nicolas: Re-Implementing the Concept of Thermal Baths - A Prospective Remedy for Today's Society | page 164 | |
| Shant Lehimjian: The Remaining Strain... A Pure Body | page 168 |
FULL VOLUME
PDF (23.36M) DOI: 10.15292/IU-CG.2019.07
